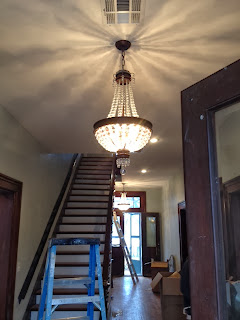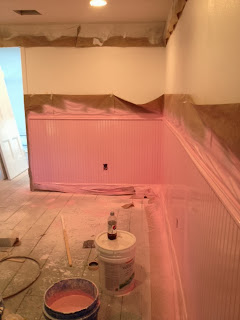It's almost moving time!! There are workers buzzing around getting projects finished and as my husband puts it "the house looks more like a house than a construction zone" and I agree! We've had some beautiful snow so I wanted to share a picture of the house covered in snow.
Cabinets and granite have been going in lately along with paint touch ups, trim pieces being adding to the floors, cabinets, etc., and the cabinet painters are prepping the cabinets. By the end of this week we hope to have the top 2 levels done! The basement is almost done as well and they will finish that up once the other levels are done.
Let's start in the kitchen. The granite we selected about a month ago has been cut and is being installed TODAY! It looks great and I will have more pictures on the next post because I had to get out of their way and let them work!
Here are our 2 slabs at the warehouse.
Here they are with our back splash tile on top of it.
And here it is on the wall. I can't decide if I want a dark grout or a light one.
Cabinets going in.
The cabinets will be painted white with a brown line glaze on them, and then the island will be stained to match the woodwork in the house on all the trim work and the columns seen in the picture.
This is our bar sink that will have filtered water to it. We had to include a sink here because the ice machine needs a drain and it's too far from our main kitchen sink. And because our fridge doesn't have a water dispenser we decided to add the filtered water spout over here.
Here is our farm sink that I just love! It's deep enough to hide all those dirty dishes! Just kidding! And it's hard to tell because of all the dust but the floors have been sanded and refinished and they look beautiful.
Heading upstairs we can head into the master bedroom and bathroom.
Our new floors!
Here is the master bath vanity. It's a taller height than standard because my husband is pretty tall and I think we are going to really like it.
The tub has been installed and most of the plumbing to it is done. We received a few plumbing pieces in a nickel finish rather than the oil rubbed bronze that we are using and normally that wouldn't matter because the pipes are hidden but with this tub the plumbing is all exposed so we are waiting for that to arrive and then it can be finished.
Then across the hall, the bedroom floor looks so good and the hall sink has been installed! I think that sink was one of the biggest pains of the renovation! We received TWO that were damaged, then the wall had to be opened and more supports built in because it weighs 140 lbs.! But I LOVE it so that's all that matters right?! And I can't explain how excited I am that there is NO counter in there. Counters in our house seem to just accumulate stuff. Clothes, toys, trails of toothpaste, etc. I can't wait!
Down in the basement the bathroom is almost complete and the mudroom built ins might be my favorite in the entire house! Ok, the kitchen is my favorite, haha, but the thought of a semi-organized entry makes me smile!


















































