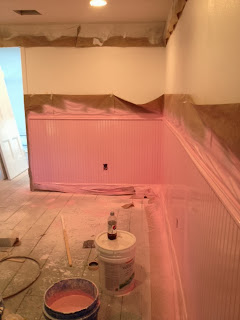The crew has been working hard on the top floor trying to complete it. They are almost done and now getting the painting done. Next week the floors will be done (YAY!) so they are trying to get as much finished as possible before then. The pictures are "in progress" pictures but you can get an idea of what the finished product will look like.
When picking the color for the central hall in the house we went with a color that would look good on all 3 levels because it would be on the walls that go up to the second floor and also down to the basement. I'm very happy with the color we chose. It is a blueish grey and looks great next to the dark woodwork. Because all of the lights don't have bulbs in them yet, it might be hard to see the true color and it even looks like a different color in certain spots, but it looks beautiful in person!
This is the master bathroom. The trim hasn't been painted yet(don't worry...the pink window will be painted soon!). The color is a really pretty brown and with the light tile work, the white cabinets, and the huge white claw foot tub, the dark walls are a nice contrast.
Today the soffit on the exterior of the house was installed. It looks amazing! We decided to go with a bead board vinyl siding rather than real wood because of the care and cost involved in using real wood. Obviously it's really really high up and actually in the back of the house they will be using a bucket lift to complete that. That would be very hard for us to maintain on our own and costly to repair or repaint in the future. You can't tell that it's not real wood and it will last a lot longer with little to no maintenance. I'm very pleased with the way it looks. The gutters will be replaced soon as well and get the exterior of the house one step closer to completion.
In this picture you can barely see what looks like little strips of wood along the underside of the porch. That is the new soffit. And then at the very top of the roof the same material is being installed, although I was not going to climb up there for a better picture. Haha!
This is the bedroom at the back of the house on the top floor. The top half of the room will remain white
This is the front bedroom on the second floor. We will be using it as a playroom so the walls are painted in a chalkboard paint (I think I might have more fun with that than the rest of my family!). With all of the colorful toys and artwork we decided on a grey wall color so it wouldn't be too crazy in there. Well, who am I kidding, it's a playroom, so it's going to be crazy in there no matter what!
This is a picture of the master bedroom.
This is the master bathroom. The trim hasn't been painted yet(don't worry...the pink window will be painted soon!). The color is a really pretty brown and with the light tile work, the white cabinets, and the huge white claw foot tub, the dark walls are a nice contrast.
Today the soffit on the exterior of the house was installed. It looks amazing! We decided to go with a bead board vinyl siding rather than real wood because of the care and cost involved in using real wood. Obviously it's really really high up and actually in the back of the house they will be using a bucket lift to complete that. That would be very hard for us to maintain on our own and costly to repair or repaint in the future. You can't tell that it's not real wood and it will last a lot longer with little to no maintenance. I'm very pleased with the way it looks. The gutters will be replaced soon as well and get the exterior of the house one step closer to completion.
In this picture you can barely see what looks like little strips of wood along the underside of the porch. That is the new soffit. And then at the very top of the roof the same material is being installed, although I was not going to climb up there for a better picture. Haha!

















